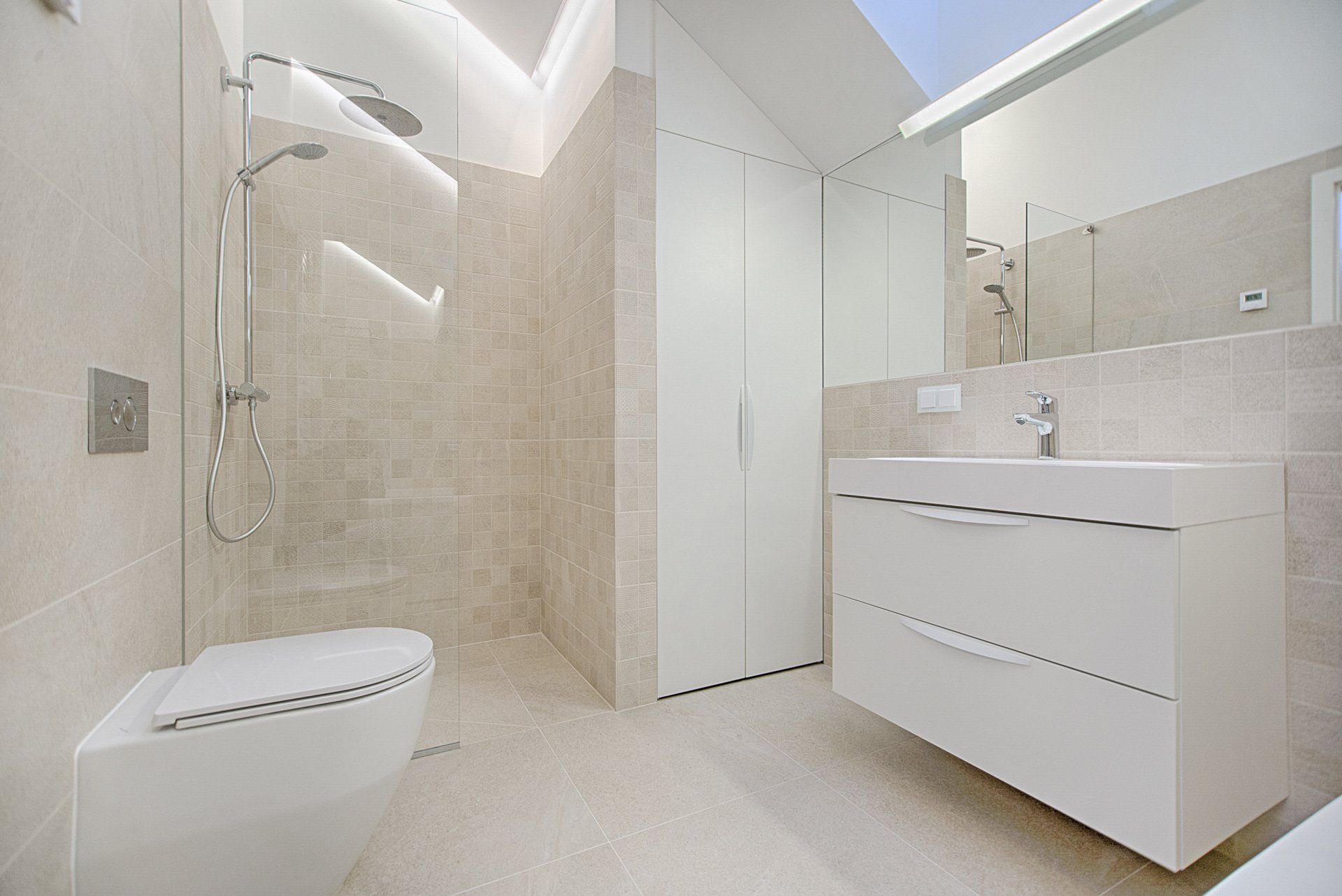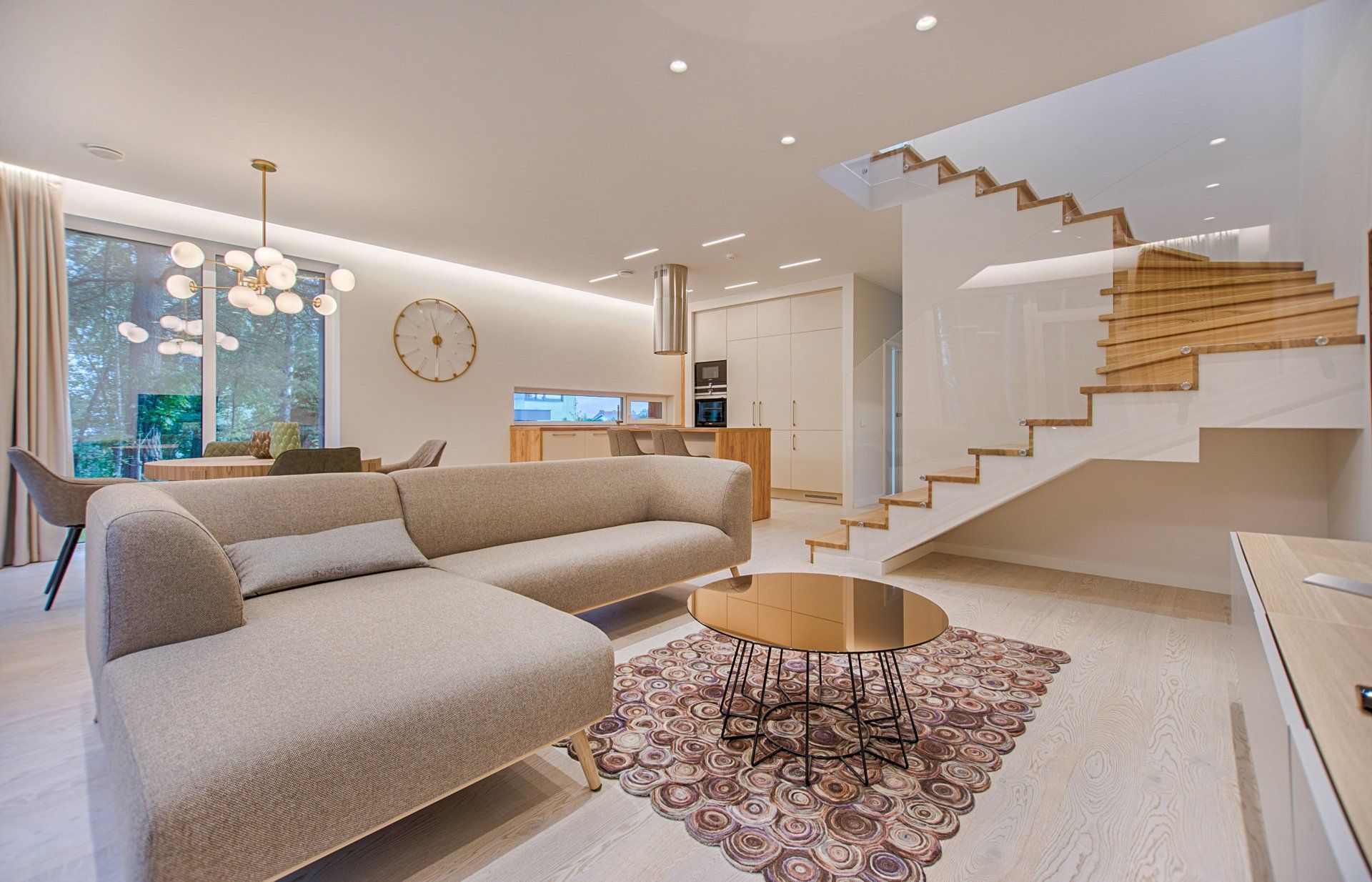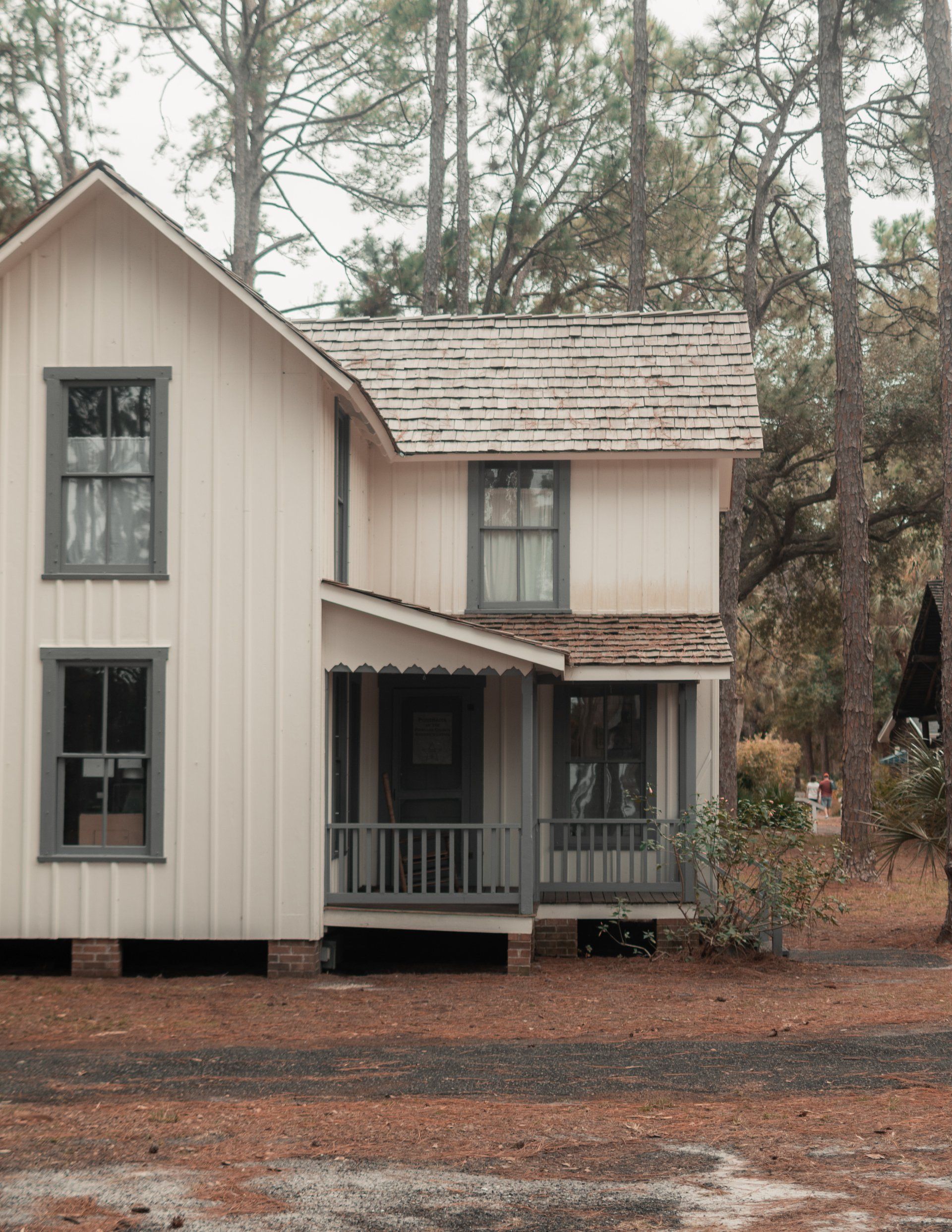Renovating a Basement with Low Ceiling
Renovating a Basement with Low Ceiling
The ceiling height is one of the greatest challenges homeowners confront while renovating their basement. Many older homes were not meant to incorporate the basement as living space. Renovations of basements with low ceilings are difficult since the rooms appear unnaturally and uncomfortably small. Additionally, there may be insufficient space to install utility wires and ducts.
However, there are techniques to make a low-ceilinged basement appear larger and the ceilings higher. Cost is one of the most compelling arguments for renovating your basement. Fixing an existing basement with a low ceiling is far less expensive than adding a whole new level. Adding an upper level is too expensive and impractical for several home types. As a result, homeowners frequently upgrade their basements rather than invest in pricey home extensions.
Replace Light Fixtures
Light fixtures suspended from the ceiling not only impede movement but also make the ceiling appear much lower. Changing the hanging fixtures to potlights will make the floor-to-ceiling room appear larger. The installation of pot lights will help increase the overall brightness of the space.
White Interiors
White ceilings create the idea of a larger and brighter space. While white visually elevates a space to provide height, lighter hues increase the room's brightness.
Smaller, shorter furniture
In a room with a low ceiling, standard-sized furniture may appear disproportionate. Instead of selecting large sofas, chairs, and cabinets, select smaller sofas, chairs, and cabinets so there is more space between the furniture and the ceiling. This will create the illusion of added height in the room.
Vertical Wall Décor
Whether you are painting or hanging wall art, establish vertical lines to make the room appear taller. Vertical lines deceive the eyes into perceiving a larger area.
Underpinning A Basement
Underpinning your basement floor is a more permanent, expensive, and time-consuming renovation. The basement floor is underpinned by excavating the foundation to lower it by one or more feet. Only professionals should excavate the entire basement floor because if it is done too quickly, too low, or improperly, the house is at risk of collapsing.
Bench Your Basement Floor
Benching is similar to underpinning, but the entire foundation is not removed with this low-ceiling basement remodeling. Instead, a ledge is constructed around the walls of the basement. Only the flooring within the space with the ledge is removed and lowered. Benching is far less expensive and quicker than underpinning, but it reduces the room's usable space. When excavating the basement floor, most homeowners mix benching and pinning.










