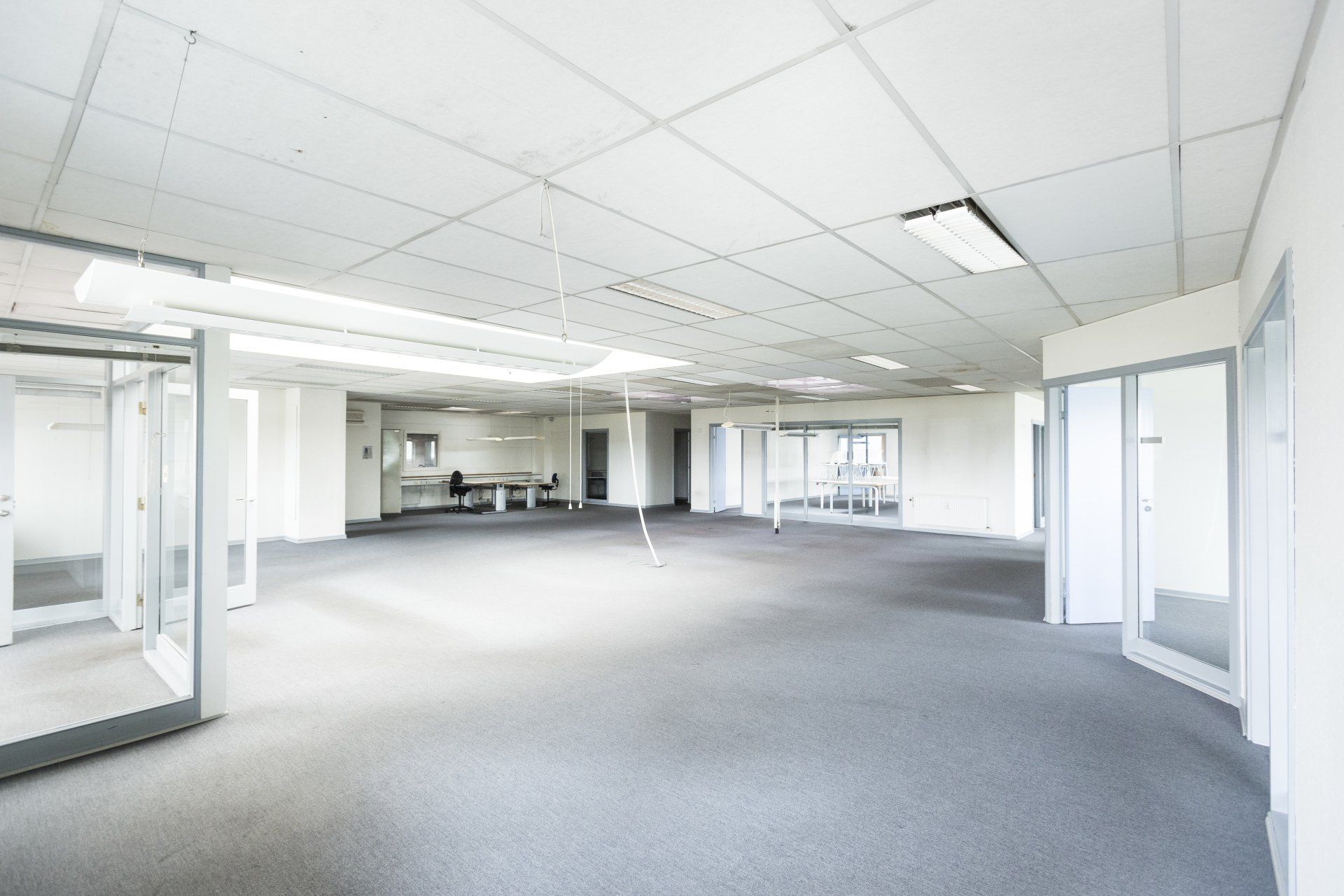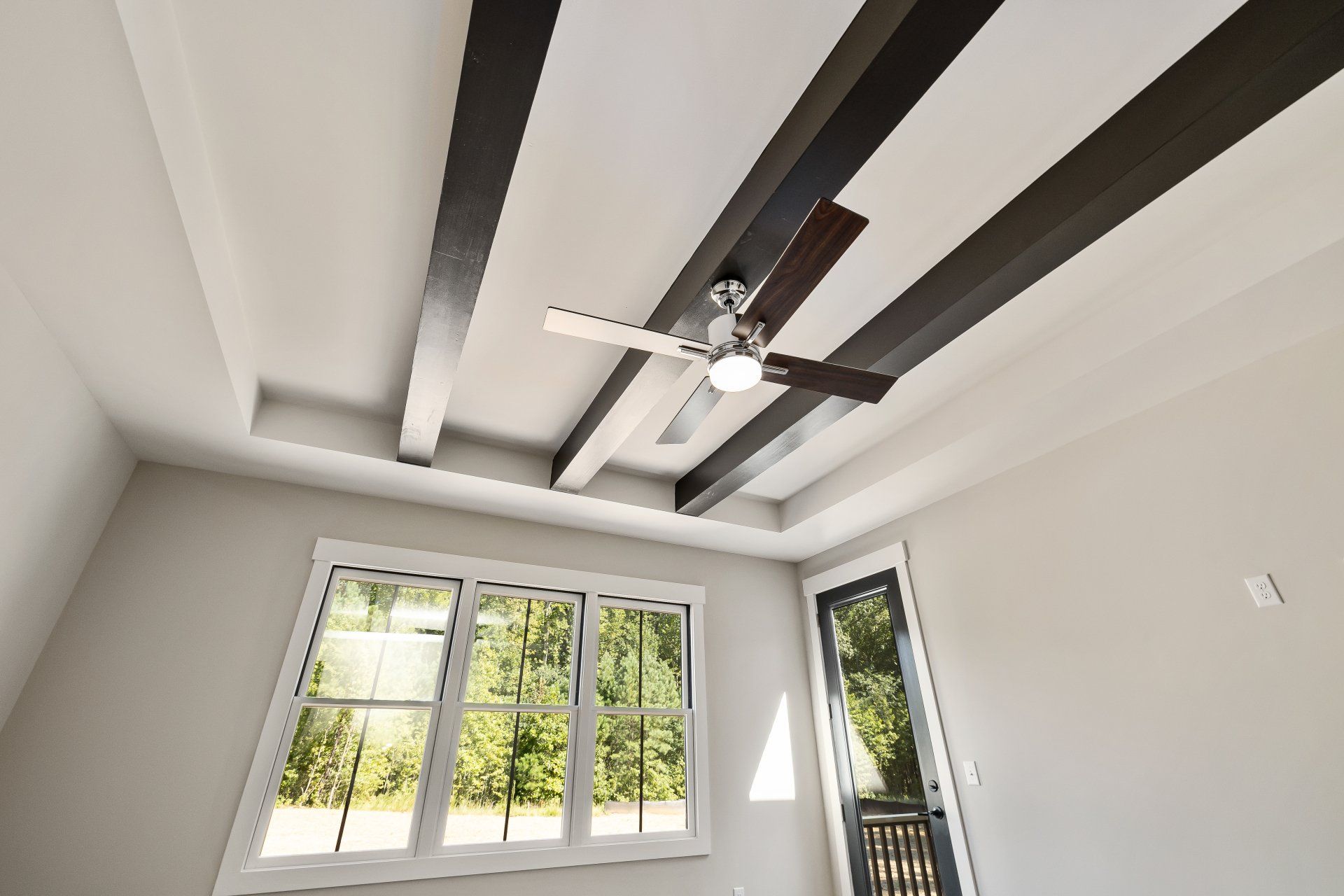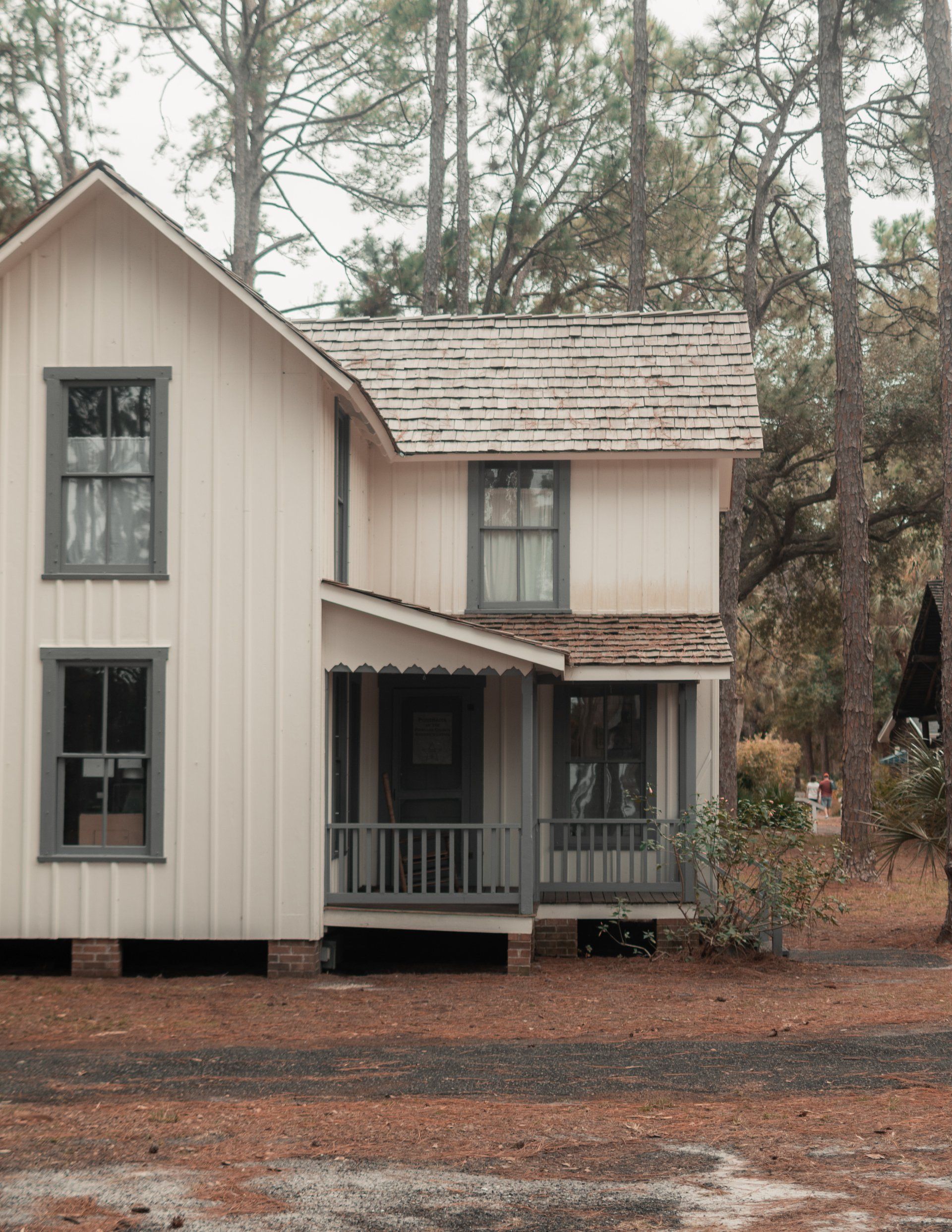Steps For A Brilliant Basement Kitchen
Steps For A Brilliant Basement Kitchen
The investment in a kitchen for the basement is an excellent idea, especially if you intend to rent out your basement to several tenants or families. Kitchens that are located in basements provide the impression of a quiet apartment that younger tenants enjoy.
In addition to waterproofing the basement and debugging it, a perfect kitchen is something every landlord needs to consider. A well-designed basement kitchen will assist you in getting the most value in your basement.
BASEMENT KITCHEN PLANNING
You may have picked the color of your cabinets and faucets used with them. However, without proper basement kitchen planning, the area isn't ready for drilling. Consider the plumbing, smoke-management lighting, space spread, and budget. Begin by drawing the basement kitchen layouts you are thinking of and choose those that will work most effectively in the space available. The basic outline will allow you to begin and complete the work within the time frame and within your budget.
BASEMENT VENTILATION
Although the majority of basements have enough space needed to support the kitchen, they might not have the proper airflow to support it. A proper ventilation system for basements is essential to stop odour from spreading from the basement to the rest of the home. You should consider investing in more vents and windows if you plan to install an open-plan kitchen in the basement.
BASEMENT FIRE SAFETY WHEN PLANNING YOUR BASEMENT KITCHEN
The kitchen you are building should be free of the water heater, furnace, electrical circuit, or any other source of heat. Installation of smoke detectors, as well as carbon monoxide sensors, is crucial to ensure the safety of your basement. Also, teach your tenants how to deal with fire emergencies and ensure they are near the escape route.
BASEMENT KITCHEN STORAGE SPACE
Basements tend to be more spacious than the upper floors. A basement kitchen storage space is a great option to make use of the space. It is possible to create a mini store inside your home. It is a great location to store large kitchen appliances that can't be placed on the kitchen counter. You could also make use of the space to create a wine cellar. In your basement space, having in-built storage is an excellent kitchen concept.
BASEMENT KITCHEN APPLIANCES
The need to reduce counter space should be the top priority. Installing a cooktop with an integrated oven and microwave can help keep your basement kitchen space. Instead of purchasing a variety of kitchen appliances for your basement, it is possible to opt for intelligent, multi-purpose appliances like a mixer + juicer and grinder that do everything at once. Instead of bringing the barista in, opt for a compact Brew machine that isn't just effective but also attractive. The simplest appliances are perfect for kitchens with small basements.
SMALL BASEMENT KITCHEN
Because basements are a great space, you may find yourself giving more room to your kitchen than you need. A small basement kitchen will help keep your basement looking spacious. Consider an I-shaped kitchen that has the island's border. It provides a pantry-like feel to the room, creating an appearance that is more compact but elegant.
BASEMENT KITCHEN COST
There is no need to blow your budget to have a beautiful kitchen for your basement. The spread of the area is what determines the price of the basement kitchen. If you choose to go with tiny square feet, you'll discover a variety of basement kitchen designs with a limited budget. The best kitchens are usually built in the smallest space.
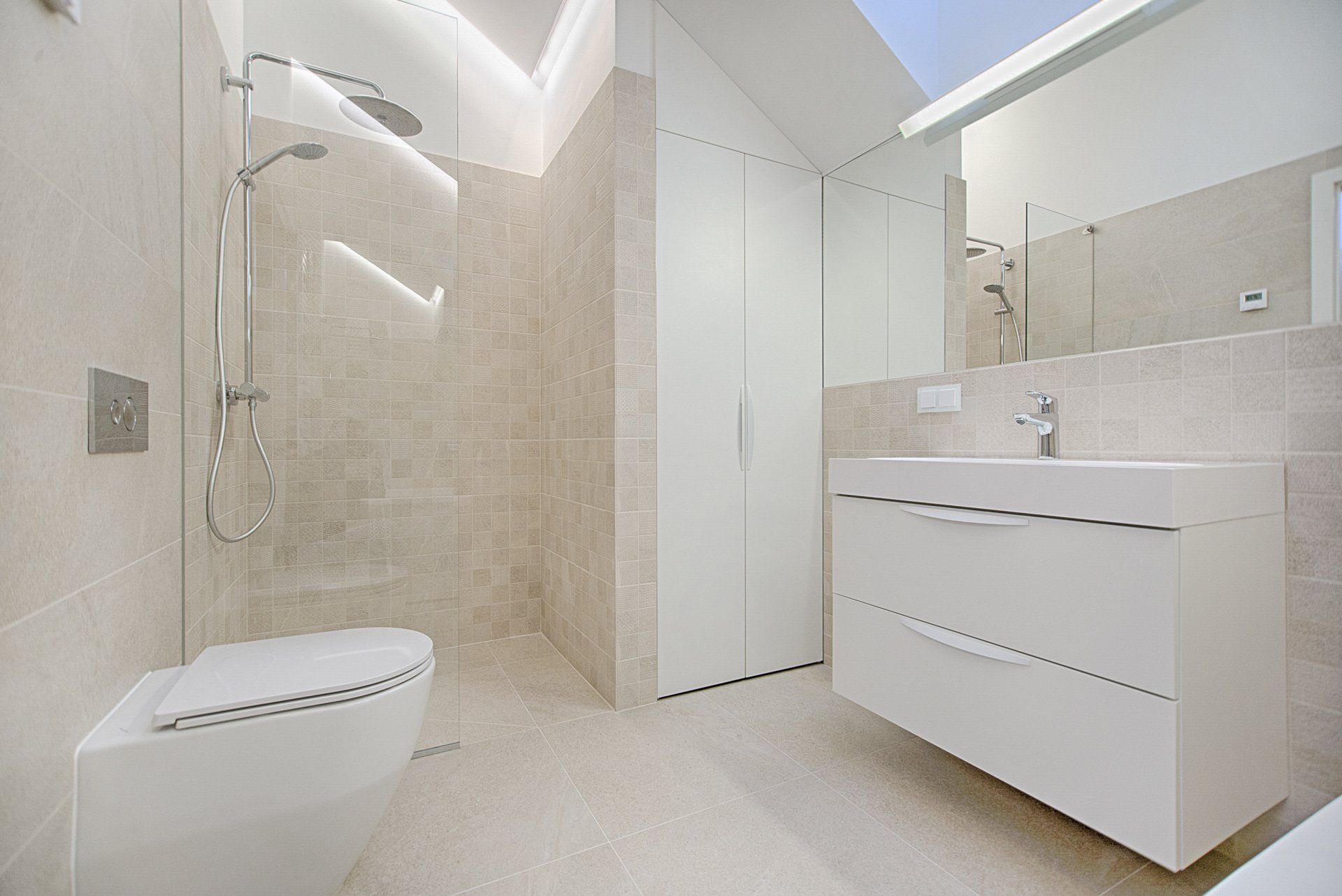
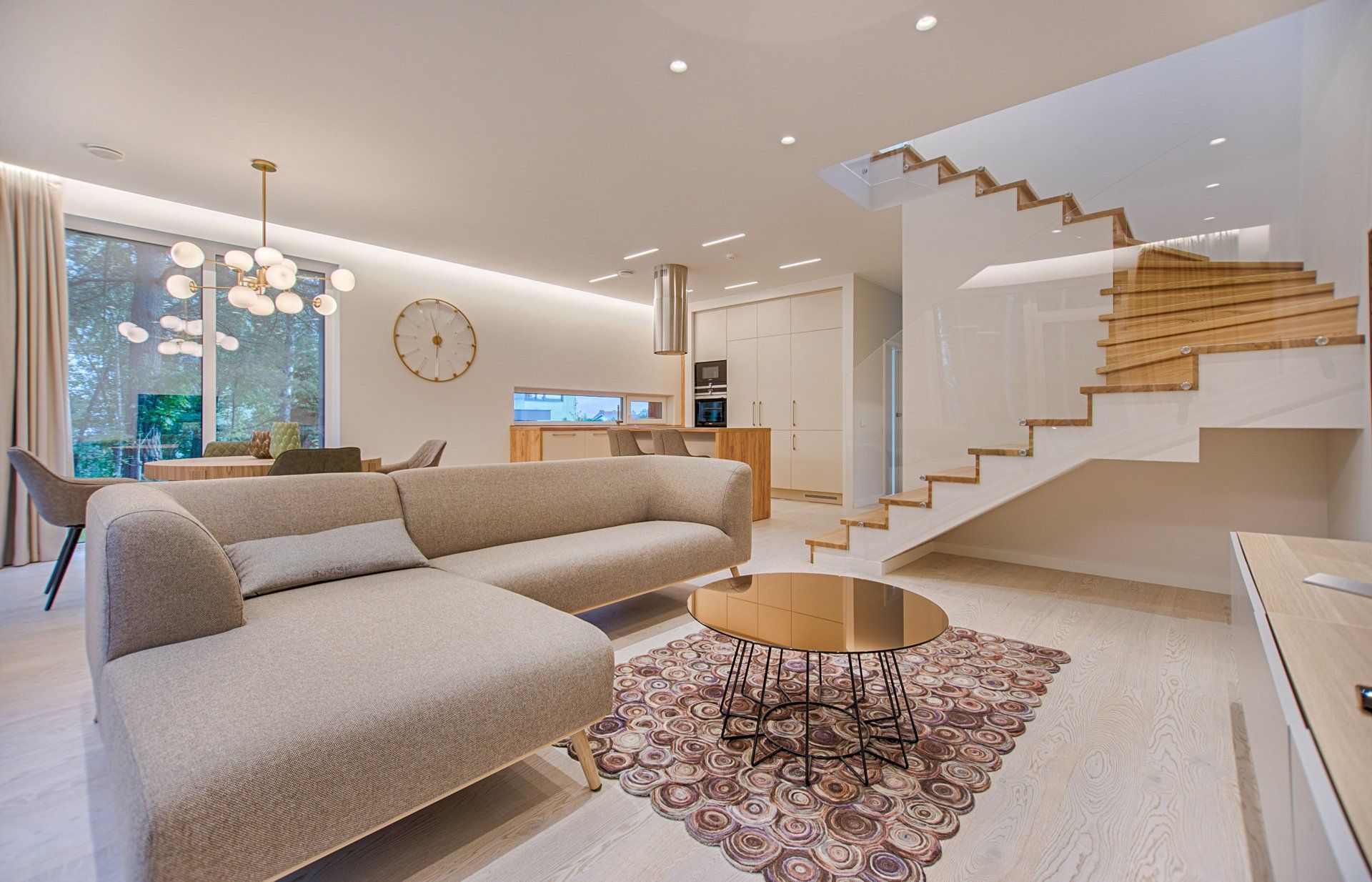

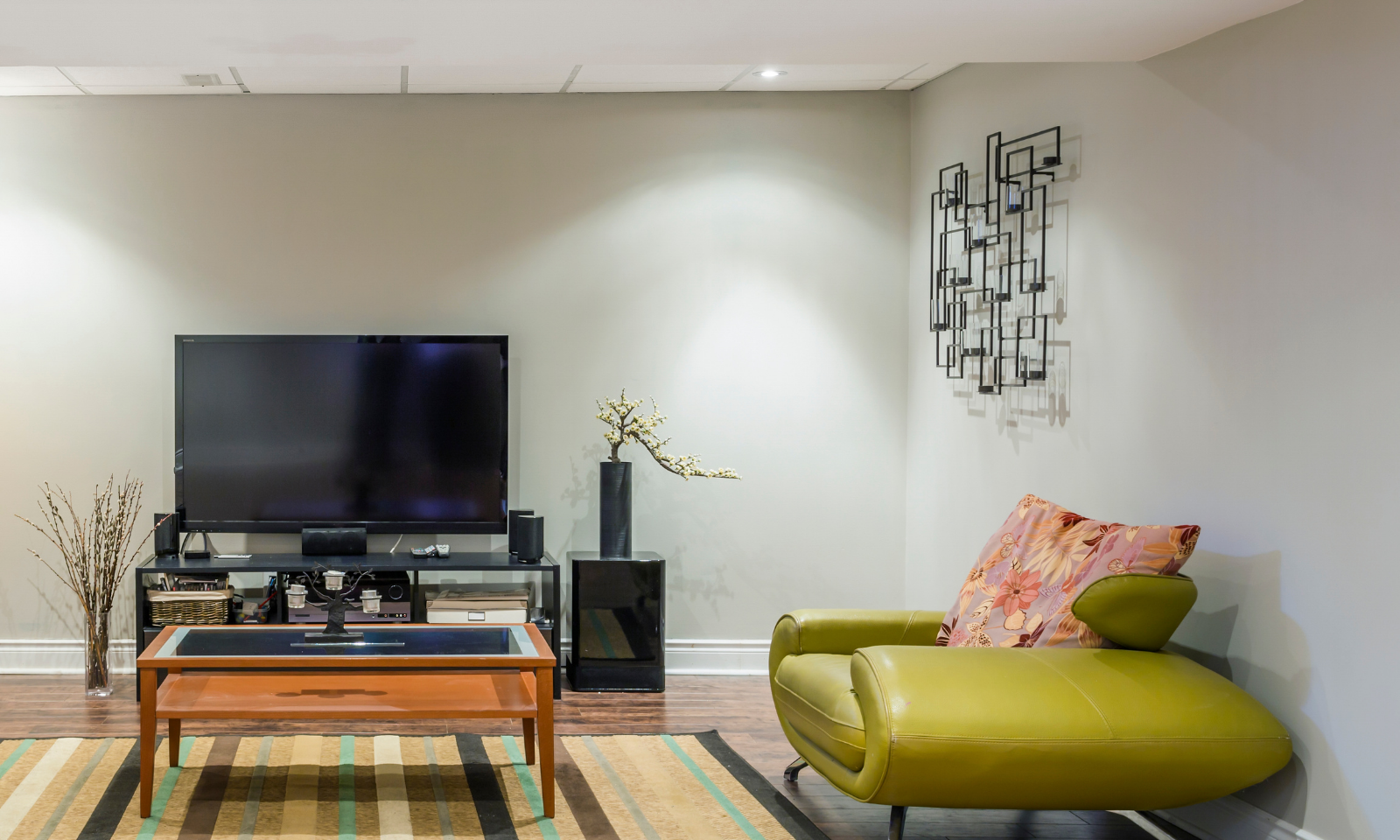
Let’s talk about your project
Fill in the form or call to set up an appointment at 587-602-5646.
Basement Reno Edmonton Quote
We will get back to you as soon as possible.
Please try again later.
Elite Edmonton Basement Renovations
Elite Edmonton Basement Renovations
10640 79 Avenue Northwest, #4 C, Edmonton, AB T6E 1S1
Disclaimer - This is a referral site. All work is formed by a partner licensed company.


